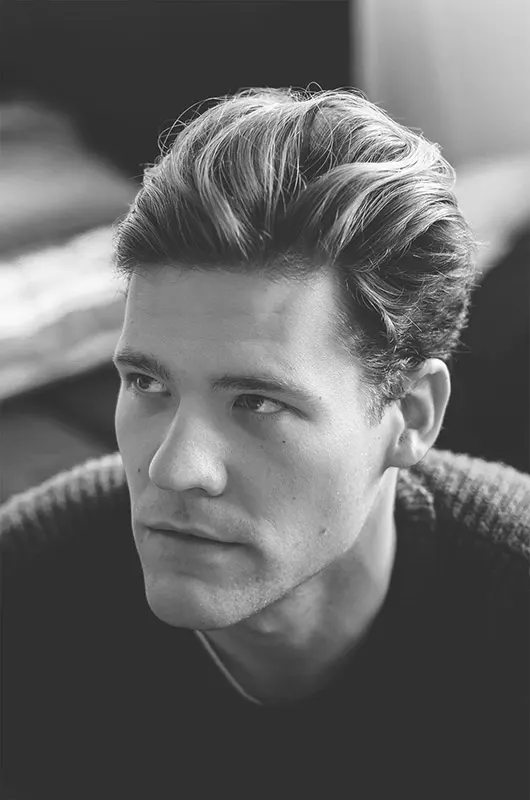May 31st, 2021 — Present
Designer at Kaneco LTD - Dublin, Ireland
I wear many different hats in this position on a variety of projects. Kaneco focuses on interior fit-out projects for schemes that require a commercial kitchen. This includes but is not limited to restaurants, corporate canteens, hospitals, food halls and airports. I have experience in creating schematic layouts for commercial kitchen spaces, restaurant layouts and servery spaces. I work closely with different team members which range from project managers, fabricators, subcontractors and procurement specialists to keep track of project schedules and bring projects into completion. I have experience with on-site surveying and creating/ issuing a variety of drawings for construction and fabrication. I also have design experience in a variety of mediums including floor plan layouts, 3D visuals, graphic design and website design.
September 30th, 2019 — June 1, 2020
Architectural Assistant at John Fleming Architects - Dublin, Ireland
Primarily working on planning applications and feasibility studies in relation to Dublin city Council and surrounding areas(Kildare County Council). Schemes include Build to rent, build to sell (SHD Applications), student accommodation and hotel schemes. Housing types vary from terrace houses, duplexes and apartment blocks. Hotel designs are based inside and outside Dublin city centre. Currently using programs such as AutoCAD, Sketchup, Photoshop & InDesign.
October 15th, 2018 — August 31, 2019
Partner Support Agent at SELLBYTEL Barcelona - Barcelona, Spain
Provided Business to Business support via email for Fortune 500 Companies. Main goal was to onboard companies to resell various software. Applicants are guided through a specific process while completing tasks such as Credit Checks, Due Diligence applications and Contract Signatures. Developed a well rounded understanding of products as many questions were raised by partners during the onboarding process. Gained troubleshooting experience as well as case management skills.
October 26, 2015—August 31, 2018
Draftsperson/designer at ICON Architects - Toronto, Ontario, Canada
ICON is a small firm that allowed me to work in a wide variety of positions. The majority of work was in the mixed use/residential sector of design and included low-rise, mid-rise and high-rise developments. My position ranged from working on schematic design, submitting site plan approvals, developing building permit drawings and performing monthly site visits (contract admin). Envelope/site design is done on Google Sketchup while the remaining design work is done on AutoCAD. Work also involved coordination with a wide variety of consultants to submit fully developed projects in a timely manner.
June, 2017
Toronto of the Future.
Managed and designed two panel layouts for the Toronto of the Future Exhibit (ICON Architects. This was using rendering software with Photoshop and Illustrator. Designed and printed the display panels, oraganized delivery and set up of the display with Exhibit managers.
May, 2013—October 2016
Skilled Labor at Cambro Contracting/ CREW Construction Newmarket, Ontario, Canada
Tasks varied from installing both internal and external finishes. Was also involved in framing, sheeting and landscaping tasks for different housing projects. Given both idependent and team-oriented projects that establed a base for my work ethics. Working in construction allowed me to develop an hands-on understanding of Canadian construction methods in the residential sector. This was mainly wood-construction methods.
